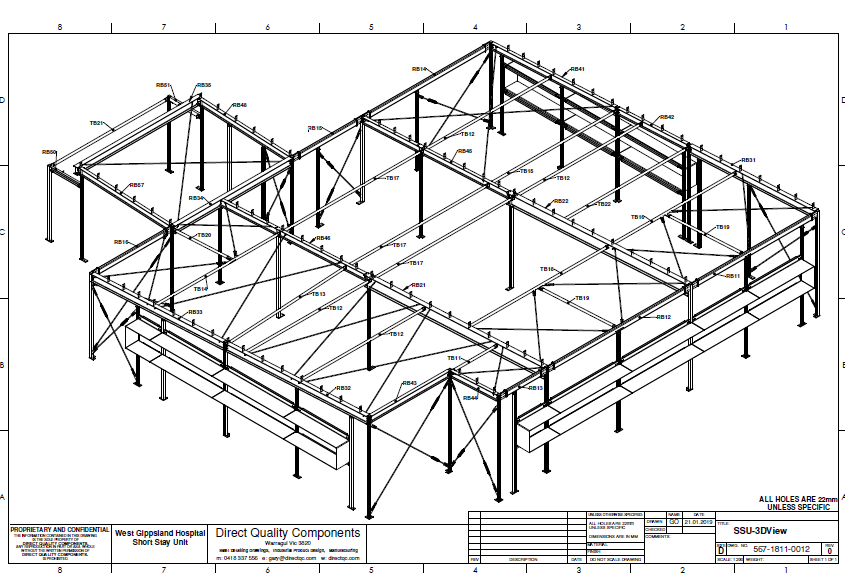Steel Detailing Drawings
Why Shop Drawings & Projects?
Shop Drawings & Projects are experienced with Steel Detailing Drawings via SolidWorks 3D CAD Design software and CAD modelling. We understand and deliver the following:
- Detailed steel workshop drawings that are required for production and construction.
- Ensure manufacturing drawings, materials take off and bill of materials required for manufacture and/or construction.
- Our structural drawings have detail cut lists to make certain there are no calculations required to be “taken-off” in the manufacture process. This reduces human error by workshop personnel.
- Steel shop drawings, bolt schedules, drawings registers and document manifests are all part of our service.
- Custom and/or specific reports and requirements can easily be catered for on request.

2D CAD Drawings Save Time and Money
Although the 3D Design process comes first, highly detailed and accurate 2D CAD drawings ensure a smooth and efficient manufacturing process, saving you time and money.
Human Error
The reason 2D CAD Steel Detailing Drawings are needed is to reduce the incidence of human error. Tradespeople and steel workshop personnel miscalculations costs money. There is also less room for other misinterpretations during manufacture or construction delivering time savings to you and your team.
Local Australian Based Experience Counts






